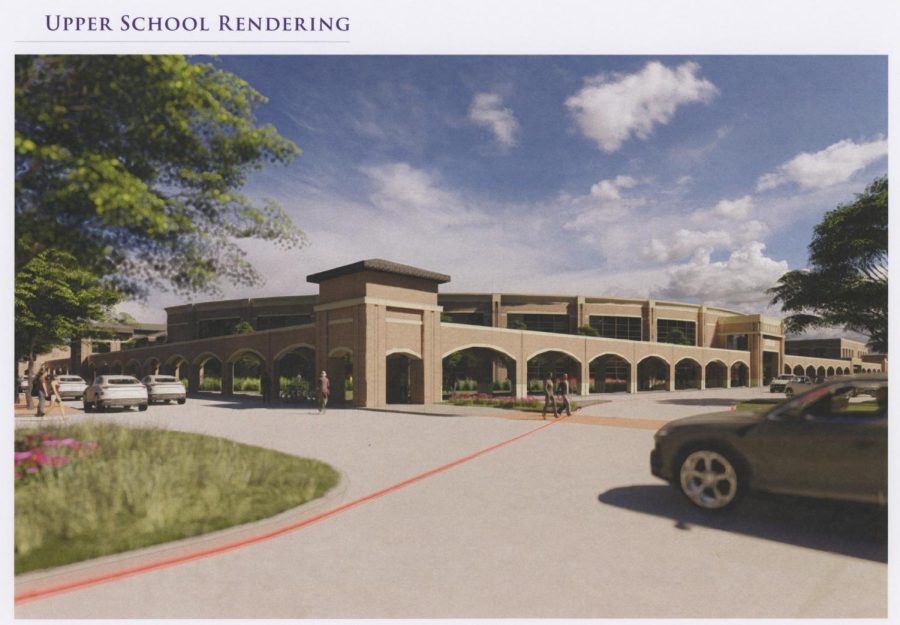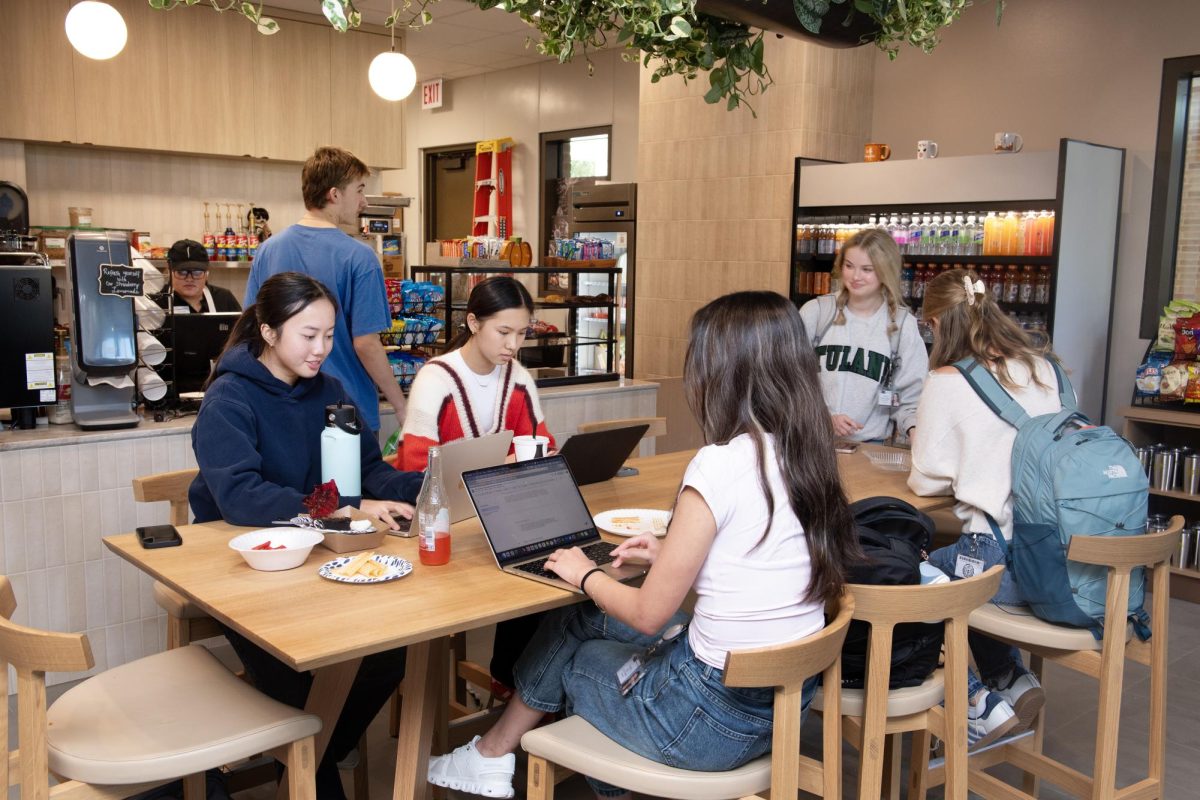A new place to call home: plans for campus updates are unveiled
November 9, 2022
It’s 1958.
Dwight Eisenhower is in the Oval Office. Alaska and Hawaii have yet to enter the union. The St. Louis Hawks beat the Minneapolis Lakers in the NBA Finals. And The Kinkaid School moves from the Richmond campus to its location in Piney Point.
Since that relocation, Kinkaid’s Upper Schoolers have been learning in the same building constructed more than 60 years ago.
But, that will change.
Recognizing the need for change, Head of School Mr. Jonathan Eades announced a plan to rebuild the Upper School as well as improve other facilities.
“The classrooms are from 1957 and the first students moved in in 1958,” Mr. Eades said. “This building is well past its useful life.”
Construction on the new Upper School is expected to be completed by January 2026, undergoing a more than three-year project to upgrade facilities.
One of the key qualities of the new Upper School can be summarized in one word: space. Plans for the new building aim to optimize space inside and outside the classroom.
“Square footage will probably be one of the first things people notice,” Mr. Eades said. “The classrooms right now are 425 square feet, which is pretty small — the Upper School population …was about 400. Now we have 630 students. So when we’re done, the classrooms will be about 650 square feet.”
Mr. Eades said that classrooms will be better equipped to handle the modern style of teaching found in most courses — dynamic and collaborative as opposed to the lecture-based instruction characteristic of the mid-20th century. The classrooms will also be outward-facing, allowing for natural light and views of campus.
Outside of the over 50% increase in classroom square footage, plans include adding more space for leisure, which starts with green spaces in the middle of campus.
“There are going to be two acres of green space,” Mr. Eades said. “In Houston, Texas, that is unheard of.”
During the COVID-19 pandemic years, outdoor tents were installed around campus in an attempt to create more socially distant dining spaces. Unexpectedly, the tents proved to be a popular leisure space for students and faculty, so administrators plan to incorporate a similar concept into the new campus.
“We’re building three structures that are indoor-outdoor structures,” Mr. Eades said, “so these will be good academic structures — classes will meet out there; they’ll be wired with the latest technology, but [students] can also hang out.”
“I am really excited for the added green space because I love hanging out outside especially after being locked up inside all day,” said freshman Kate St. Julian.
There will be plenty of room for leisure indoors as well. Students stand to gain two separate locations, a new student center and a senior center. The idea is that ninth, tenth and eleventh graders will spend their time in the student center, while seniors have an area to themselves.
“To my knowledge, we will be the only school in Texas with a student center for seniors and a separate one for ninth, tenth and eleventh graders,” Mr. Eades said. “There are tons of places for students to gather and collaborate, which y’all just don’t have a lot of right now. Our attitude is that y’all work hard — we want y’all to be able to play hard, too.”
Because students will have spaces for socializing, the library, renamed the learning commons, will be a quiet place for studying and will be “significantly larger” than the current Moran Library, Mr. Eades said.
Additionally, a new and improved Upper School office will be constructed to house Upper School administrators. Outside the office will be an Upper School lobby with a large staircase that will function as another leisure space.
The Upper School deans will also be given a suite, uniting all eight deans as well as the two administrative assistants in one location. Finally, an alumni center will be constructed on the south side of campus, overlooking the athletic fields.
“We’re calling it the alumni center because we don’t currently have one and when we have large gatherings for them, that’s where we’ll do it,” Mr. Eades said. “But all of our organizations are going to use it — student organizations, parents groups, etc.”
The Upper School is not the only division getting an upgrade. Construction will include an expansion of the Lower School into the newly built Harrison House as well as upgrades and additions to athletics and arts facilities.
The hallmark feature of the athletic expansion is the construction of a new fieldhouse and a demolition of the Doggett Gym. The new fieldhouse, which will be two stories tall, will have an indoor track as well as standard courts.
In athletics, all indoor facilities will have upgrades including new locker rooms, coaches’ offices, and a weight room and fitness center. The Melcher and Fondren Gyms will be given a “facelift,” as Mr. Eades put it.
“We’re not talking about the baseball field or Segal field, but all indoor athletic facilities will either get a facelift or be brand new,” Mr. Eades said.
The Visual and Performing Arts department will also experience major upgrades.
“The whole Student Life building will become visual and performing arts,” Mr. Eades said.
This is made possible by the expansion, which will allow Upper School faculty currently residing in the Student Life building to move into the actual school. One major feature of the addition will be a second dance studio that will be located where counselors and other administrators currently have offices.
“The specifics of who’s where and in which classroom is still to be determined, but these will all be additions,” Mr. Eades said. “We aren’t going to lose anything we had.”
The current Upper School student body has mixed emotions. Most students acknowledge that they will have graduated and left by the time that the new campus is fully constructed.
“I’m most excited to see people I know in lower grades be able to see the Kinkaid Upper School in a whole new light,” freshman Irene Pletcher said. “Even if I will only get the school for a short time, I’ll be grateful to witness the process and all the work that goes into making it a whole new experience for future grades.”
Despite barriers such as inflation and the lingering effects of the COVID-19 pandemic, the administration is following through on construction plans, which commenced on Monday, Oct. 10 with the demolition of the Harrison House as part of Phase One. The first phase is estimated to last approximately 15 months and is set to finish in Jan. 2024.
While replacement of the historic Harrison House with an improved building will eventually house the advancement team as well as some Lower School classes, first the building will temporarily serve as the Upper School as part of Phase Two.
“We’re going to build 36 to 39 classrooms out there, and it’ll house about 75% of the Upper School classes,” Mr. Eades said.
This will house all Upper School classes excluding the science department.
“The science department, as well as athletic and coaching offices, will move to temporary buildings on the west side of campus,” Mr. Eades said.
In Phase Two, the new Upper School will be built. This is expected to take between 18 and 24 months. Mr. Eades estimates that this new Upper School will be ready to house students in January 2026.
“It could be done in 18 months, but I think it’ll be two years,” Mr. Eades said. “Rounding up, that takes us to January 2026.”
Upon completion, Phase Three, the shortest phase, will commence: this involves restructuring the newly-built Harrison House so that it can serve its original purpose of housing an expanded Lower School and administration.
This process will largely be made possible by the facilities team. Their roles will be significantly different than normal over the next few years.
“During the construction process several existing roles will be impacted,” said Mr. Ed Jordan, director of facilities. “These changes include attendance in weekly construction meetings, ensuring school utilities are not negatively impacted and communicating construction activities are communicated to the community.”














